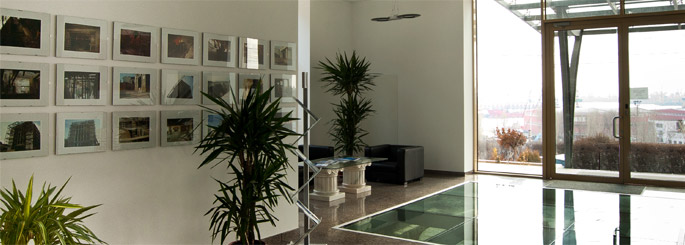
Building Characteristics
Building Structure
The building was constructed based on the concept of an anti-earthquake pail with a general foundation plate with walls of reinforced concrete and massive metal pillars providing excellent stability to the structure. 100mm Foamular Extruded Polystyrene used for the exterior and mineral wool for the interior, ensure a high performance insulation system.
Part of the building is plated with Travertine and partially wood texture Trespa.
The façade is made of a curtain wall with reflecting double-glazing window Solar Green Agent alternating with areas plated with stone.
Floor characteristics
total area – 1600 sqm
In the office area, the floor is covered with standard antistatic carpet with thick loop-pile design, for heavy traffic.
The access halls and the staircases are covered with granite.
The restrooms feature wall tiles in Travertine and granite floors.
Partition Walls
Unless needed for structural purposes, in which case concrete was used, partition walls of the office floors are standardly made of gypsum boards up to room height.
The building offers suspended ceilings on all of its floors with high acoustic characteristics.
Openings are included within the ceiling tiles for installation of light fixtures, HVAC components and other devices to be installed.
HVAC
The building has two separate Buderus heating sources composed of heat radiators and convector heaters. In the restrooms, the heat carrier is distributed through aluminum radiators and in the office area through fan convectors mounted in the ceiling.
The air conditioning system is supplied by Daikin, providing fresh air through fan convectors which function with cooled water from the chiller.
Electrical power supply
Electrical power supply - through two cables in low voltage (0.4 kV) parallel mounted by two switches 250 amps installed in a transformer 20 / 0.4 kV which in turn is fed on medium voltage (20 kV) from a transformer station. The maximum installed load totals 120 Kw.
The building and its facilities are equipped with a lightning protection system for interior and exterior lightning protection in accordance with national / local codes.
Lighting is provided through light fittings: fluorescent tubes, light bulbs and spot lights.
Each floor is equipped with a separate meter for measuring electricity, water and heat consumption.
Fire alarm system
There is a fire fighting system with smoke detectors and temperature sensors throughout the building. The central detection unit is supervised by a fire brigade. Our hydrant system consists of internal hydrant piping, hose reel drums, hose cabinets, internal hydrant valves and set of pumps. There are 9 CO2 fire extinguishers with 5 wall hydrants.
Telecommunication equipment
The business center also houses an extremely robust ICT framework positioned in 2 dedicated rooms for IT equipment with independent cooling system for servers. The entire building has its own fiber-optic cable and CAT7 equipment giving access to broadband services, ensuring the capability to host the latest in modern business technology and office equipment.
Access control/security system
Access in the building and on the each floor is done by means of identity card readers.
The building provides security camera system for common areas and exterior.
Elevator installations
The building is equipped with one SCHINDLER elevator (5 people, 400 kg).
The elevator allows accessibility to disabled persons with respect to door widths and cabin size having a cabin size of 0.93 x 1.15 m.
The lift cabin has an emergency call system which is connected by telephone to the lift firm's service point and to the caretaker/works security.
Parking
14 parking spaces clearly assigned and accessible to tenants' employees only.